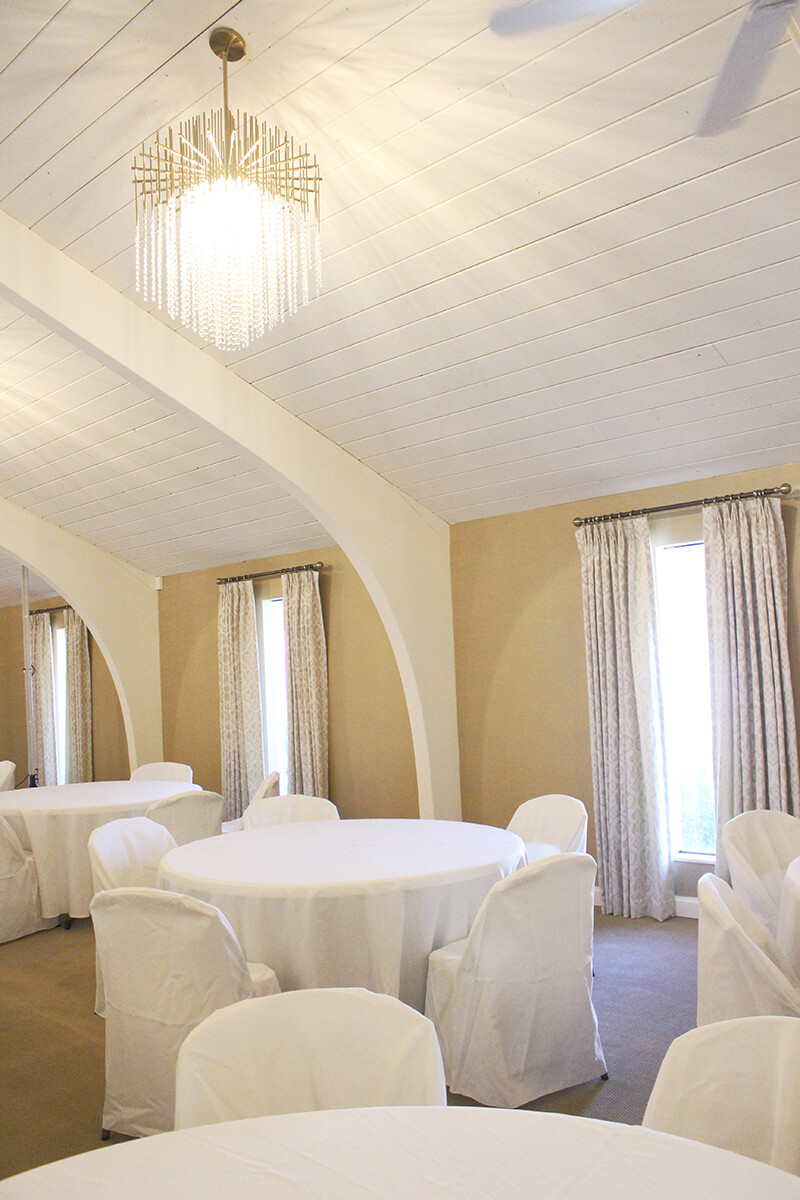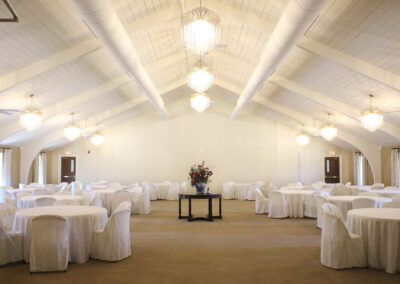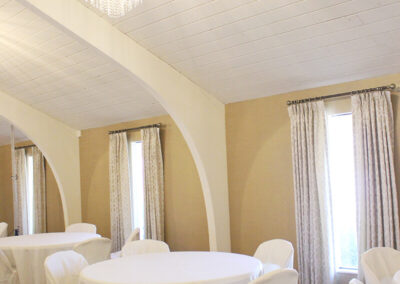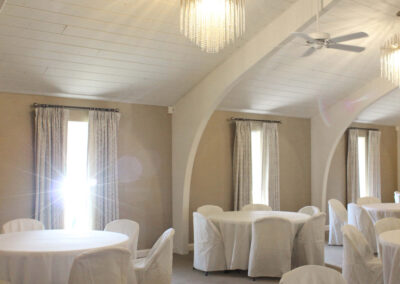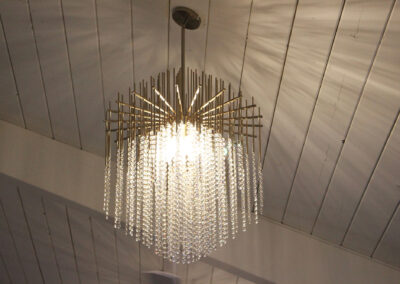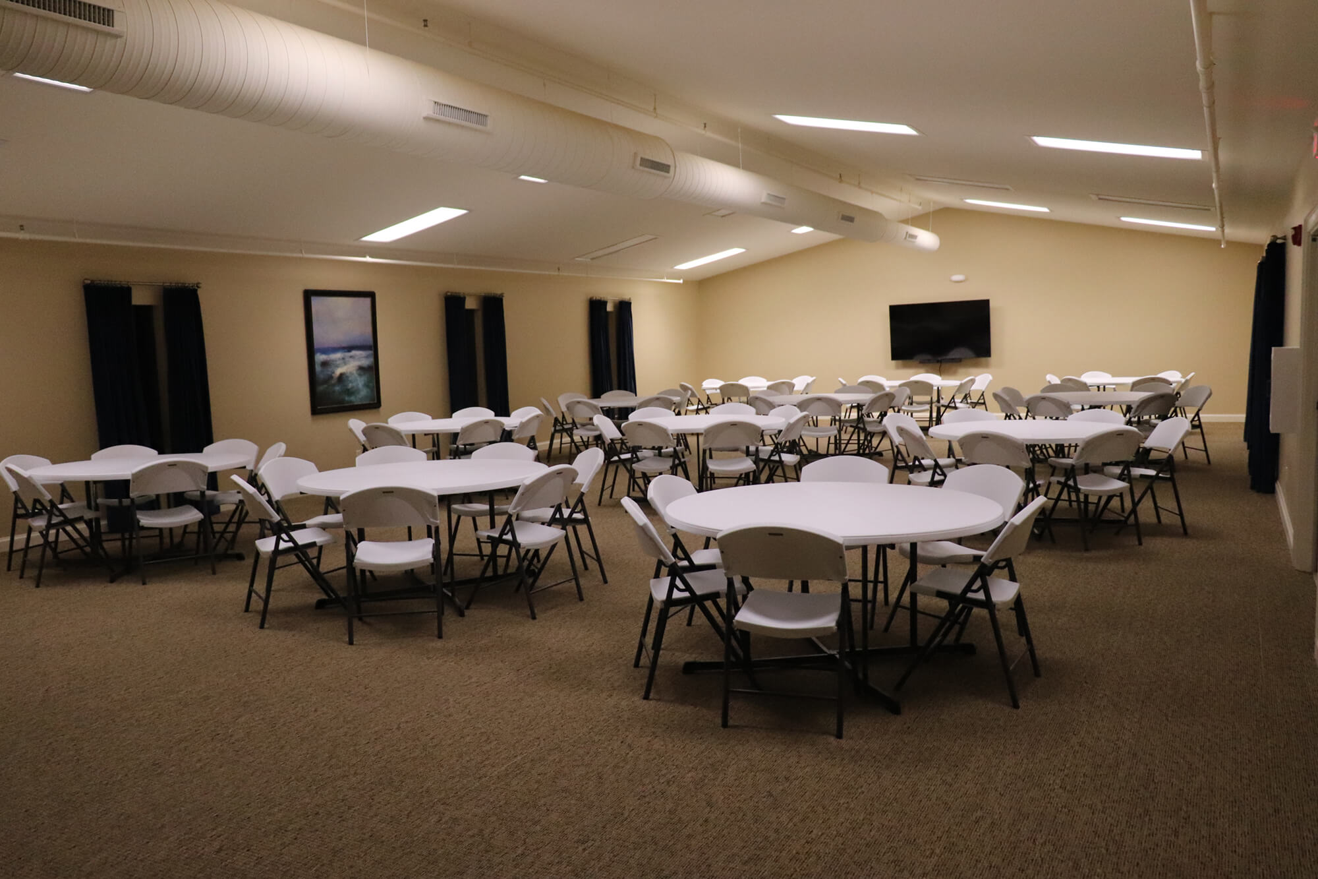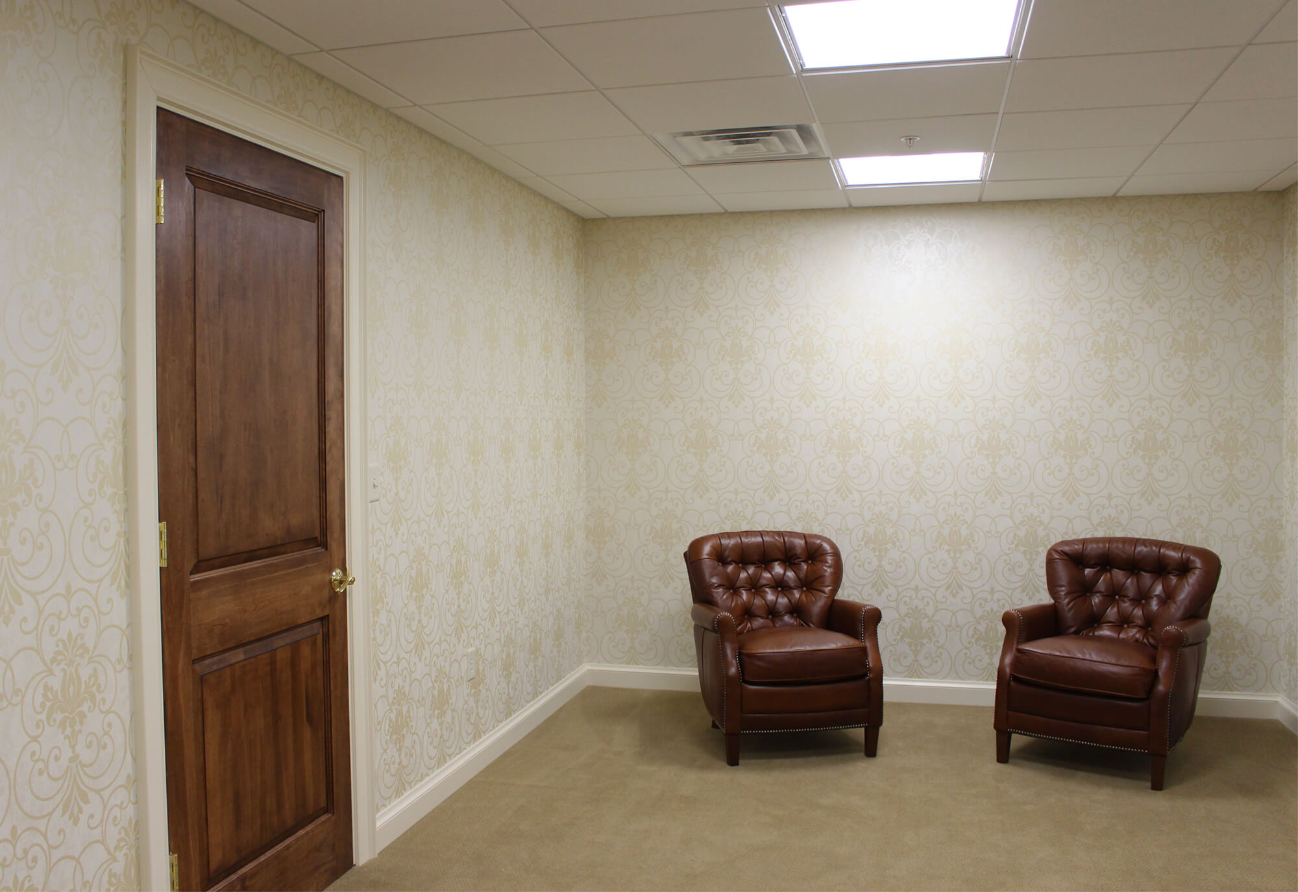Welcome to Hubble Creek Venue
Hubble Creek Venue is conveniently located just minutes from the center of Jackson, MO. Hubble Creek Venue is the area’s newest setting for business meetings, weddings, showers, retreats, reunions, and more.
Hubble Creek Venue offers convenient parking, a state-of-the-art commercial kitchen and multiple space options for your next gathering.
Designed by Rust & Martin, Hubble Creek Venue features carefully curated elements from floor to ceiling. From custom parquet hardwood tile floors to blue velvet accents and sparkling crystal chandeliers, this venue is simply stunning.
Parties
Corporate Events
Weddings
The Sanctuary
Just off the stunning foyer is The Sanctuary. This space has been completely renovated and boasts picturesque arches overhead and six stunning crystal chandeliers. The Sanctuary is situated across the hall from remodeled, spacious and beautiful bathrooms and a vast, completely renovated commercial kitchen. This space offers a state-of-the-art sound system available for your event.
The Details:
- Square Feet: 3,308
- Measurements: 55′ x 59′
- Capacity (All approximates): 550 standing, 275 at round tables, 330 at rectangular tables
- Conference Style Capacity: 110
- Reception with Dance Floor: 365
The Gathering Space
The Gathering Space, a newly renovated event space, is filled with natural light at every turn and can be set up in numerous ways to host business meetings, reunions, showers or corporate parties with access to remodeled, spacious and beautiful bathrooms. This space has audio/visual capabilities. Access to the commercial kitchen is available.
The Details:
-
Square Feet: 1,752
-
Measurements: 58′ x 30′
-
Capacity (All approximates): 290 standing, 145 at round tables, 175 at rectangular tables
-
Conference Style Capacity: 58
-
Reception with Dance Floor: 195
The Parlor
The Parlor is a beautiful lounge. Conveniently attached to the women’s restroom but with abundant privacy.
The Details:
-
Seating
-
Spacious
-
Bathroom access
Birdstown Reception Hall
Located on the lower level of Hubble Creek Venue is the Birdstown Reception Hall – the perfect space for your wedding reception, large family reunion, company gathering or fundraiser. Complete with a stage for a band, DJ or event emcee, this space offers a state-of-the-art sound system available for your event. The Birdstown Reception Hall has been completely renovated and has a full commercial kitchen for the caterer of your choice. There are also fully remodeled, spacious and beautiful bathrooms.
The Details:
-
Square Feet: 4,316
-
Measurements: 58′ x 74′
-
Capacity (All approximates): 720 standing, 360 at round tables, 430 at rectangular tables
-
Conference Style Capacity: 143
-
Reception with Dance Floor: 479

